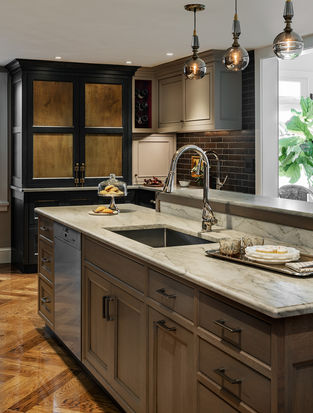BISTRO INSPIRED - OUR UNIQUE KITCHEN DESIGN




Bistro Inspired
These clients wished for an old-world look inspired by European bistros for their 1920s home. The kitchen design includes custom cabinets in multiple finishes, quartzite countertops, and smoothie station in the pantry cabinets. Elegant lighting and a metal hood finish the look.
They wished us to create a kitchen that was worthy of this unique home while making the best use of a truly awkward space.
The room, located in the middle of the home, lacks windows. It is full of doors/openings, most of which needed to stay in order to function and let in natural light from the adjoining spaces. The room also has a chimney interrupting the longest wall. With no wall long enough to house both range and refrigerator we created multiple work areas. The cooking area at the range wall has a prep sink nearby and is still within 7 feet of the main refrigerator. The primary traffic flow is on the opposite side of the room. The right side of the chimney was awkward in shape so we created a pantry to overlap the brick and give the illusion of symmetry. The large opening opposite this wall remained allowing light from the large sunroom to fill the space.
The health conscious clients wanted an area just for smoothie making. We created a station with a set of Subzero drawers for fresh fruits and veggies, a sink and pull out trash for clean-up, and storage for the large blender. What appears to be a pantry opens to reveal storage for dry goods and a counter space for prepping. More hide-away storage includes the microwave behind a swing-up door, television in a wall cabinet, and a panel at the backsplash that opens for cooking oils. A step stool is hidden away in the toe kick. Finding a better use for the wasted space under the stairs, we created a small baking nook with oven.
To achieve the dramatic look desired we selected rich materials including quarter-sawn oak in multiple finishes; one being a red stain for small pops of color. Leathered quartzite has the perfect aged look on the countertops and at the splash. The addition of mixed metal adds character. The polished hood, antiqued brass etagere, hammered metal fusion doors at the smoothie cabinet, metallic tile and other small metal details make this space intriguing. Wooden block tiles with metal accents create an interesting pattern at the island back. Herringbone hardwood floors and unique lighting finish the look.
.png)










